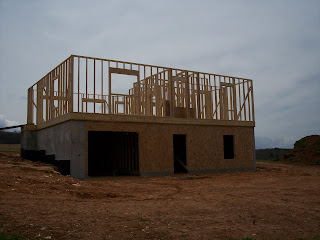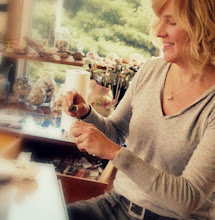




Upon our recent visit to the site, we discovered we have a first floor! It was very windy the day we went, and so we had a little bit of trouble getting up to the house, but once we did, we were able to visualize everything so well! When making the floor plan, we wondered if the house would be the right size. Too big? Too little? We feel it is gonna be just right. In one shot we are posting here, you can see a view from the master bedroom all the way through to the master bath, ending with a window view of the fields below. To get an idea of the floorplan, the entry boards from the side are coming into the fireplace spot. This will be the great room. On the back wall of the great room is the kitchen, which will span the back of the right side of the house. The laundry room is to the left of the kitchen, as well as a powder room. The master bedroom on the right, followed by a walk-in closet and master bath as you move to towards the rear of the house.
We are very excited to see what comes next!!

No comments:
Post a Comment