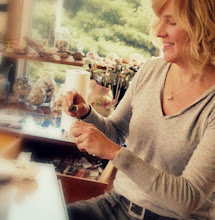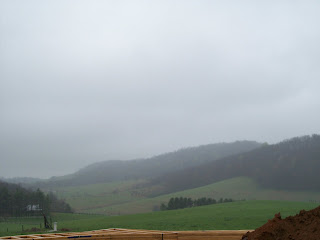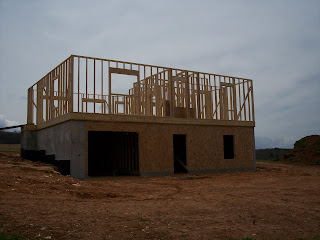



David and I got the crazy, spontaneous idea to camp out at the site last weekend. We threw everything in the VW Bus and headed to Floyd with the sun setting behind us. We were able to set up our camp table and grill out some steaks and veggies. Later in the evening we were visited briefly by our family, wondering what we were up to. Several cars drove by slowly as well, no doubt wondering who the heck we were! At the end of the evening, we were pleasantly suprised to find our amazing view was still there, with the rim of the dark hills contrasting against the glow of cities far away. After a cozy night in the bus, we awoke to a suprisingly beautiful day. Take a look, until next time....











































